RESTORATION OF 4 DWELLINGS, BARCELONA
Barcelona, Spain (2024)
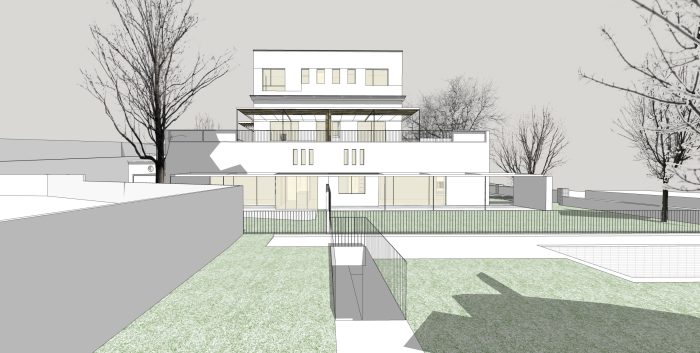
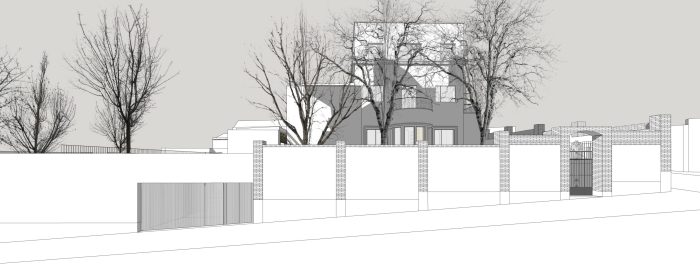
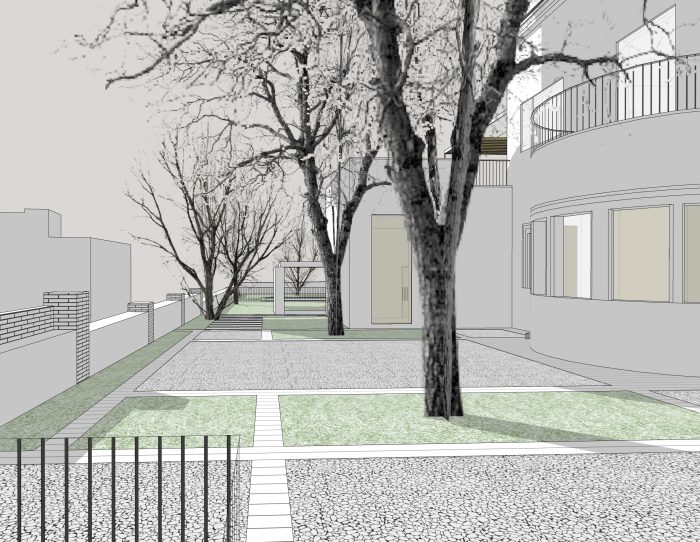
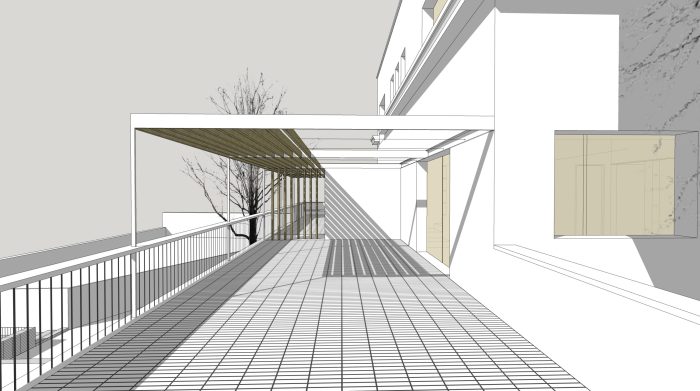
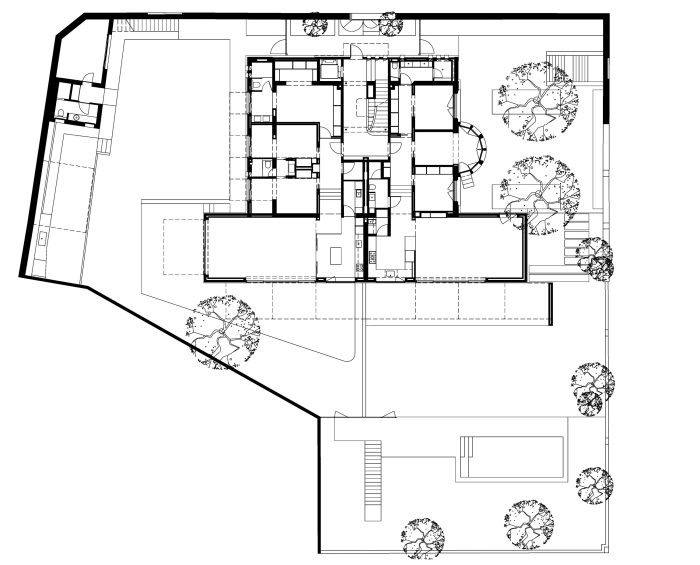
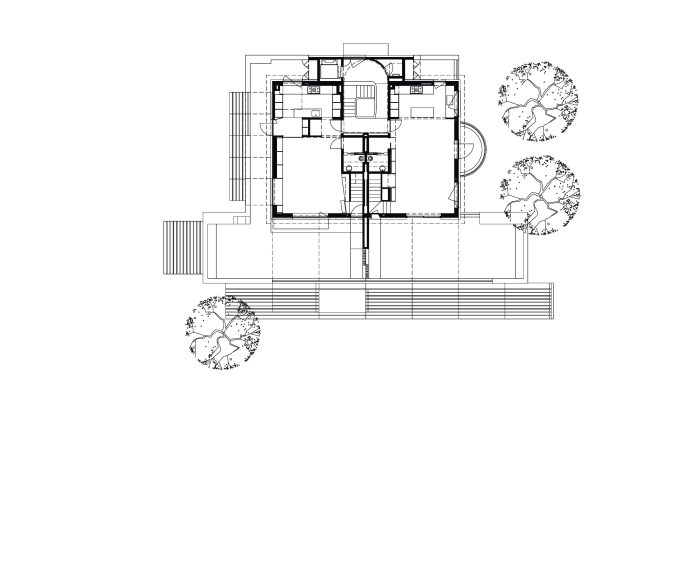
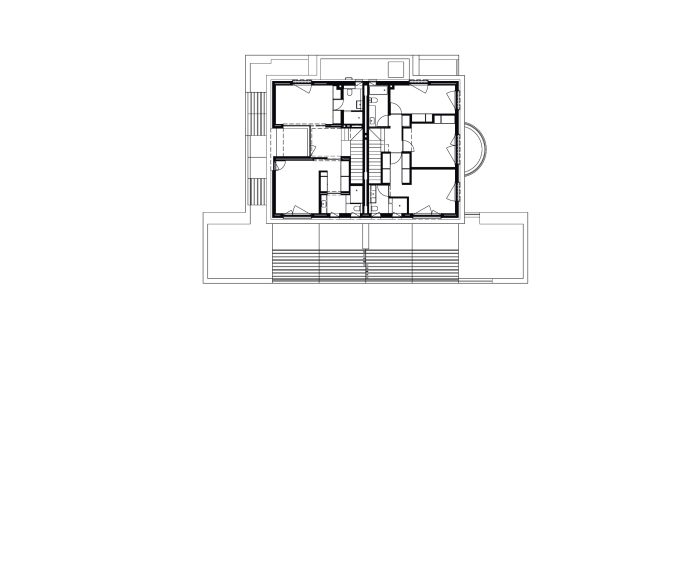

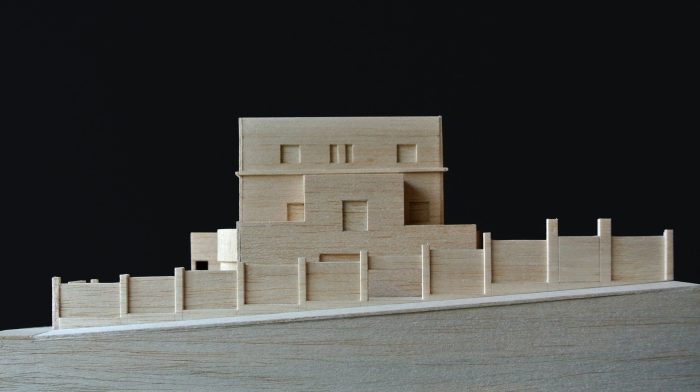
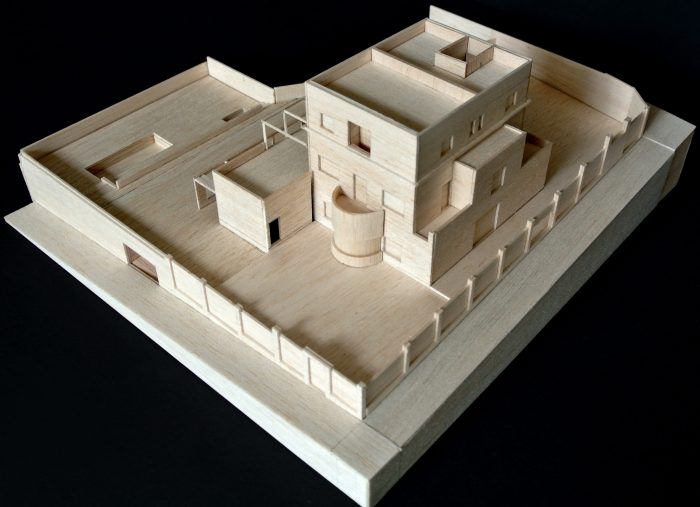
Barcelona, Spain (2024)
Barcelona, Spain (2024)
Location: Av. Vallvidrera, 21. Barcelona
Developer: Tekeron, SL / Toliary, SL / Victor Setoain
Architects: Neus Lacomba / Victor Setoain
Engineering: Angel Obiol / PRC Ingenieria Industrial
Surface: 1.025 m2
A tower built in the 1940s on Vallvidrera Avenue in Barcelona is being refurbished.
It is not a protected building, but together with its surroundings it is part of the cultural heritage of our city. For this reason the intervention has forced us to review the architectural interventions that have occurred over time before determining the actions that we could propose both in the building and in the plot.
The building is framed in an almost cubic volumetry, as the side facades are slightly narrower than the main facade, geometrically squared.
The ground floor, detached from the upper volume, acts as a horizontal platform that seeks the implantation of the building on the plot, distancing itself from the traces of the streets, while the fences maintain the alignments.
This condition of contained and geometric volume from which the ground floor is detached is what the reform proposal wants to emphasize.
The second floor is the one that has experienced, over time, successive extensions from the original central space. Since it is a consolidated living space, this floor is the one that has to be redefined to complete the volumetric envelope of the building and to achieve again the compositional characteristic that gave it the geometric rigor of its envelope.
The design also proposes to free the plot from the constructions that have been built over time in order to recover the garden area that will allow the trees and vegetation to develop properly. The construction of a basement on the perimeter of the building will allow the current car parking that takes place in the garden to be located, freeing up surface area for landscaping.
The objective of the renovation is to achieve 4 dwellings that share the existing garden surrounding the building.
The project takes advantage of the possibility of increasing the ground floor to slightly increase the base of the building and to configure terraces on the first floor as extensions of the interior spaces.
The first floor retains its original perimeter and adapts the openings to the new distribution.
The second floor grows up to the surrounding perimeter, with a slight extension of the built area, with new terraces and new openings.
Internally, the existing staircase in the building remains unchanged up to the first floor and the sections up to the roof are eliminated, in order to leave the roof without constructive elements that emerge from the volumetric envelope of the building.
Esta web utiliza cookies para que podamos ofrecerte la mejor experiencia de usuario posible. La información de las cookies se almacena en tu navegador y realiza funciones tales como reconocerte cuando vuelves a nuestra web o ayudar a nuestro equipo a comprender qué secciones de la web encuentras más interesantes y útiles.
Strictly necessary cookies must always be activated so that we can save your cookie settings preferences.
If you deactivate this cookie we will not be able to save your preferences. This means that every time you visit this website you will have to activate or deactivate cookies again.
This website uses Google Analytics to collect anonymous information such as the number of visitors to the site, or the most popular pages.
Leaving this cookie active allows us to improve our website.
Please enable strictly necessary cookies first so we can save your preferences!
More information about our cookie policy