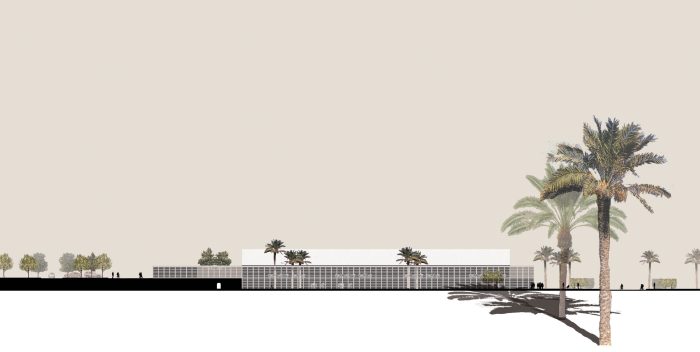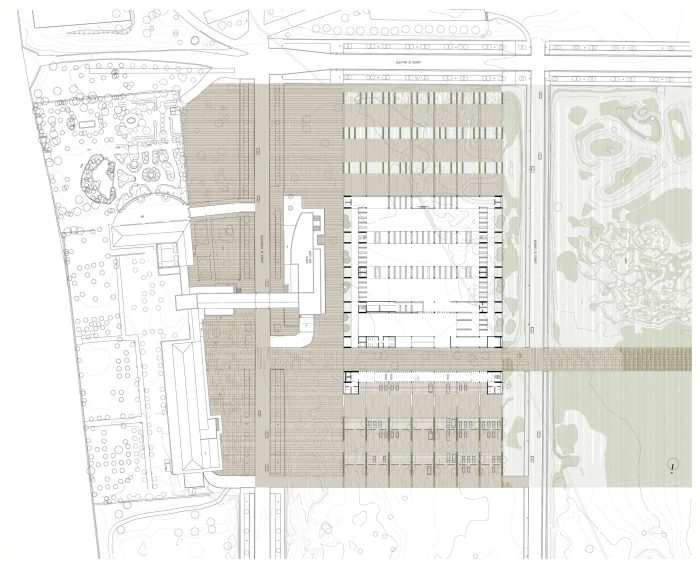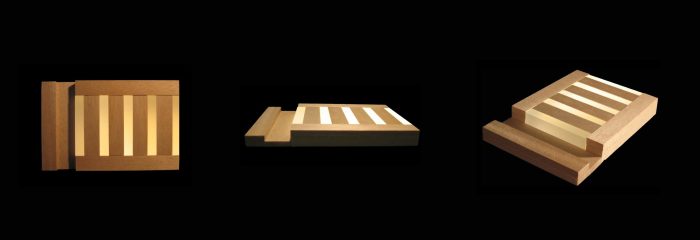GENERAL LIBRARY OF THE UNIVERSITAT DE LES ILLES BALEARS, PALMA DE MALLORCA
Palma de Mallorca, Mallorca, Spain (2003)




Palma de Mallorca, Mallorca, Spain (2003)
Palma de Mallorca, Mallorca, Spain (2003)
Location: Campus Universitari UIB, Palma de Mallorca
Developer: Universitat de les Illes Balears
Architects: Neus Lacomba / Victor Setoain
Associates: Enric Sòria
Surface: 12.000 m2
The building relates, orders, articulates and gives meaning to the nearby volume of Son Lledò, as well as to the park and the territory that surrounds it.
The courtyards -free spaces-, as well as the duplicity of the arrival path, allow a relationship to be established with the Campus beyond its own presence.
The entrance avoids monumentality, introduces the landscape and the meeting space, forming a free floor plan for rest, reflection, dialogue and reading in the open air, constituting the true foyer of the complex.
From the entrance there is access to the hall, on a lower level, where the internal work areas are distributed and, in general, the areas under control.
The storerooms and valuable archives are protected in the basement -at the same level as the reading rooms-, using a slight slope in the surface of the site.
On the ground floor, large shafts of light organise and qualify the reading space, insinuating a certain sectorisation and enriching the large surface area of the basic works and monograph rooms. They are the spatial organisational pattern of the building.
The single reading rooms are located on the upper floor, segmented by the walls of air, light and sky formed by the skylights.
Higher up are the more specialised areas -the newspaper library, the map library and the media library-. The management and administration areas, facing north, will enjoy views of the Tramuntana mountain range.
The visual relationship with the exterior through the courtyards and the façade lattice enriches the circulations and establishes a meeting point between the distant exterior and the silent interior environment.
The courtyards, which are landscape walkways inside the building, intersect with the skylights and the vegetation that accompanies the circulation and the small rooms.