PRIVATE CERAMICS MUSEUM, ESPLUGUES DE LLOBREGAT, BARCELONA
Esplugues de Llobregat, Barcelona, Spain (2002)
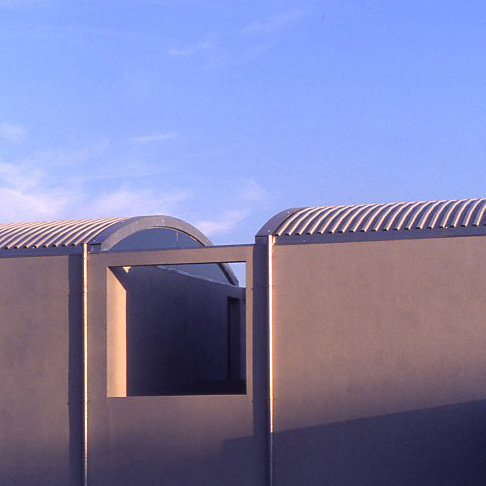

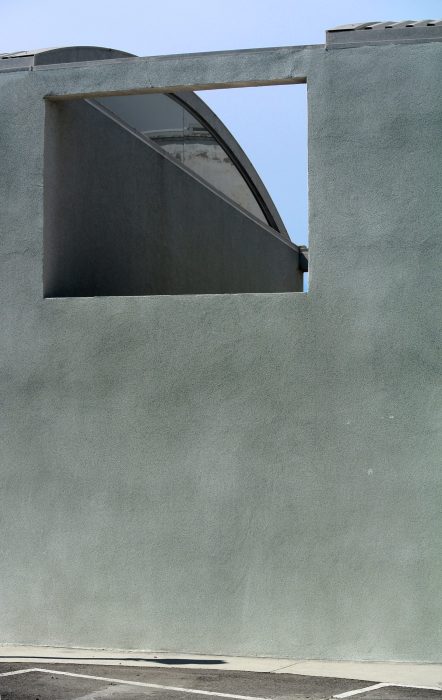
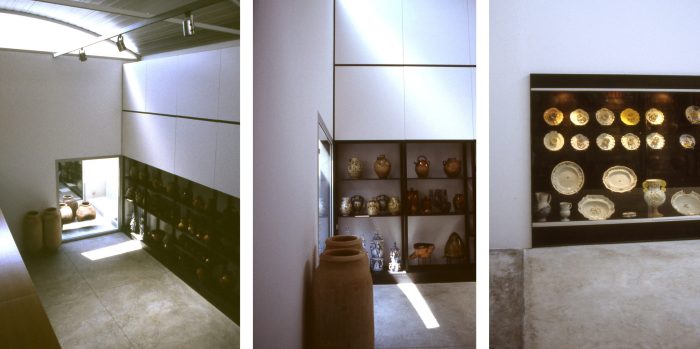
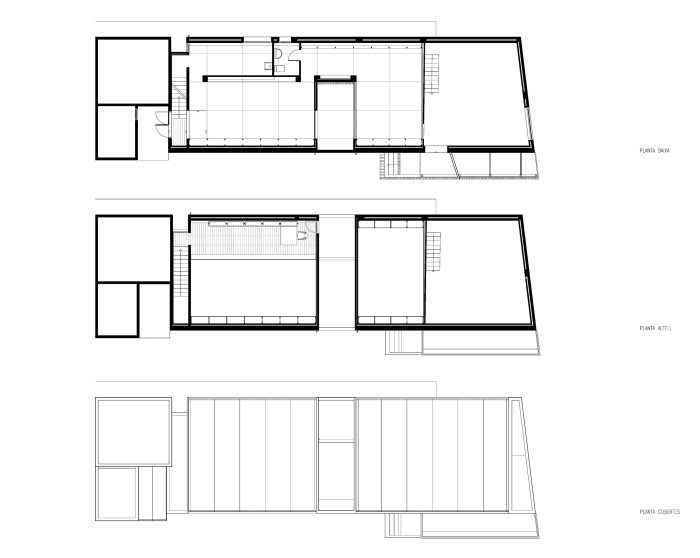
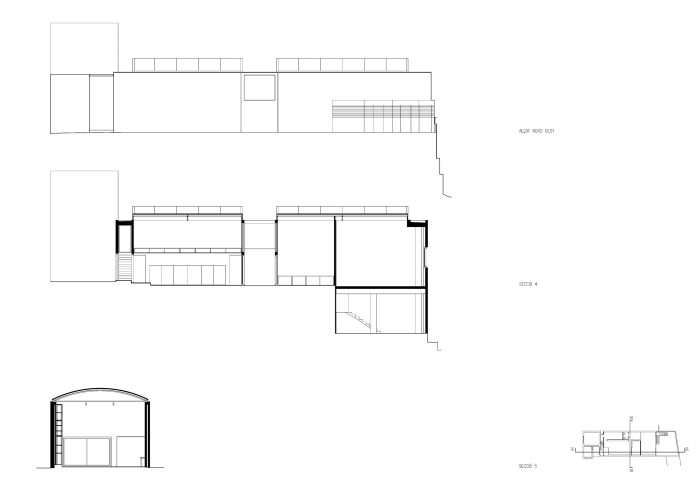
Esplugues de Llobregat, Barcelona, Spain (2002)
Esplugues de Llobregat, Barcelona, Spain (2002)
Location: C. Josep Anselm Clavé 100, Esplugues de Llobregat
Developer: Tenencia y Gestión de Inmuebles S.L.
Architects: Neus Lacomba / Victor Setoain
Construction company: Coter
Surface: 156 m2
The project presented is a renovation and adaptation of the interior of a space, to be transformed in a storage space and used as an exhibitor at a private collection of ceramics. The building is an isolated existing rectangular warehouse.
The proposal keeps the current perimeter of the building, replacing the deck, and creating an open courtyard and a new interior layout, so that you can have a space that enables the storage and exhibition without increasing the building volume.
Externally the closing walls keep their continuous nature, while the roof is interrupted by the appearance of the new courtyard, setting two covered spaces that have approximately the same size.
The cover is understood as a separate element of the enclosure, with its own geometry and rigidity without following the perimeter. The vault shaped roof sets an introverted indoor space, and therefore closed into itself, an aspect that is reinforced by the absence of openings in the vertical walls of the exterior facade. In this introspection is where the inner courtyard finds its sense, it’s understood as a mechanism that introduces outside to inside, allowing the entrance of natural elements such as water, light, wind and air.
Regarding to the closure, around the perimeter keeps a constant horizontal crest overhanging the roof as if it was deposited. Between them there is a gap that allows the entrance of natural light inside.
Inside, the longitudinal space is interrupted by vertical elements with the same height as the perimeter, placed orthogonally to it. So it is generated a fragmentation that subdivides the whole into parts and isolates each specific function.