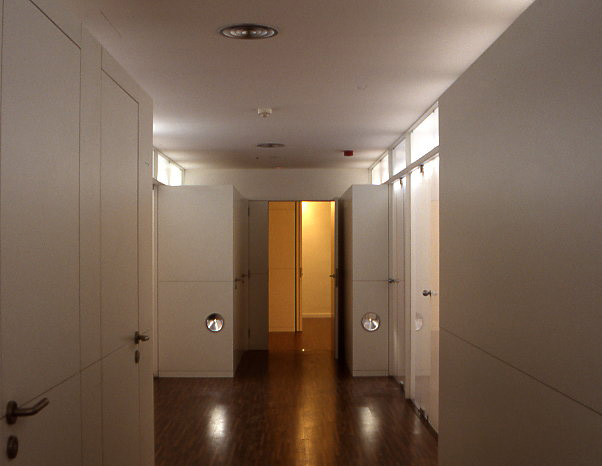NUCLEAR MEDICAL CENTER, CLÍNICA GIRONA, GIRONA
Girona, Spain (2001)

Girona, Spain (2001)
Girona, Spain (2001)
Location: C. Joan Maragall, 26. Girona
Developer: Cetir Grup Mèdic - Clínica Girona
Architects: Neus Lacomba / Victor Setoain
Construction company: Coter
Engineering: J. Orejón
Surface: 310 m2
The project is located in the Clínica Girona and wants to resolve, for a new medical centre, the layout of its uses in a functional manner, rationalising the relationship between the different activities, their situation and dimension. This functionalist approach to the programme determines the layout of the different spaces on the perimeter of the premises and their relationship with the Clinic building in which it is located.
This determines a preliminary access lobby, which has been directly related to the rest of the services on the same floor.
The actions carried out consist on the execution of a technical flooring and a false ceiling, as well as the lining of the existing walls, the adaptation of the electrical system, the provision of a computer network and air-conditioning equipment. The new organisation of the floor also involves the opening of an evacuation access in the existing façade wall, as well as the construction of new partitions that allow a distribution in work areas and offices.
The extent of the Medical Centre’s programme and the reduced surface area available could have created a certain difficulty in the new organisation. For this reason, the objective was to give the interior layout an aspect of clarity and space. This desire is formalised through the use of the central corridor as a natural method of channelling spaces which, starting from the entrance hall, allows the different work areas to be organised on either side.
Part of the success of the intervention will come from the quality of this communication space, which is the corridor. In this way, its section, the materials and the lighting have been designed so that it can enjoy the appearance of a very diaphanous and illuminated space that, through the glass partitions that delimit it, allows this illumination to be transferred to the areas that it organises along its route.