RENOVATION OF THE HALL AND AUDITORIUM ENTRANCE AT THE INSTITUT FRANÇAIS DE BARCELONE
Barcelona, Spain (2002)
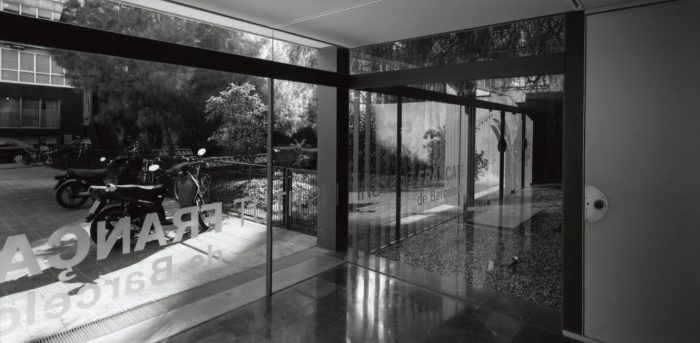
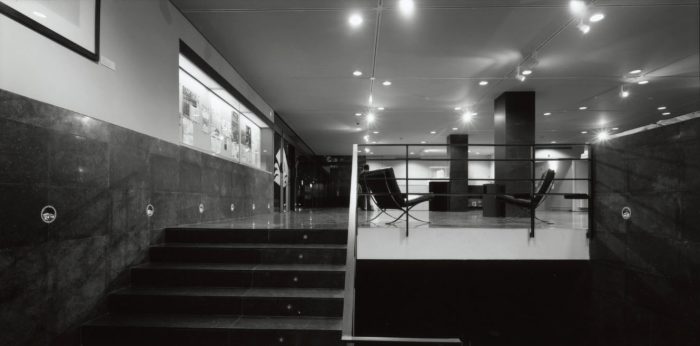
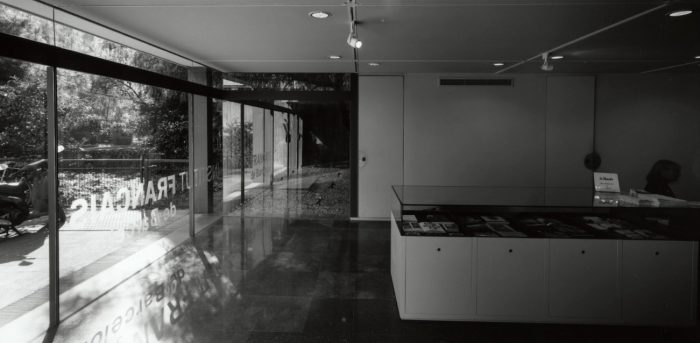
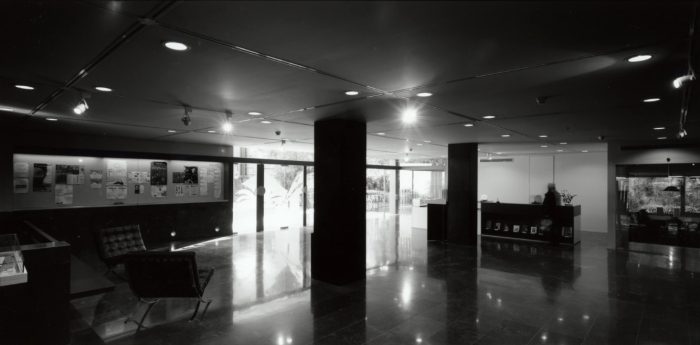
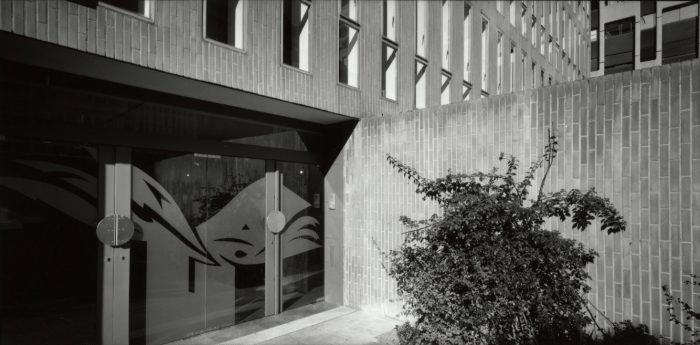
Barcelona, Spain (2002)
Barcelona, Spain (2002)
Location: C. Moià, 8. Barcelona
Developer: Consulat de França a Barcelona - Institut Français de Barcelone
Architects: Neus Lacomba / Victor Setoain
Construction company: Insteldecor
Surface: 366 m2
The interior remodelling affects the ground floor and the access to the lower floor of the building, adapting these spaces to the new public needs of the Institut Français de Barcelone.
The work consists of replacing the existing flooring, modifying the glass enclosure of the entrance, and demolishing small elements of the existing partition walls in order to create a more open-plan space.
We also act on the access stairway to the Assembly Hall, by reforming the handrails and baseboards, which will be unified with the new natural stone paving.
The exterior work is intended to control the views from inside the Hall. For this purpose, the exterior lighting will be improved by enhancing the vegetation and the views will be closed – by means of a metal lattice and vegetation – to the installation areas with a view from the Hall.
The remodelling wants to restore the clarity and space of J.A. Coderch’s original proposal, which previous interventions had distorted.
Part of the success of the intervention will be determined by the quality of the materials used. In this way, a single material, the greyish Sant Vicenç stone, will determine the entire scope of the interior intervention -flooring, railings, wall plinths, etc.-. The other materials to be used – glass, Venetian stucco, metallic elements – are intended not to be dominant in the general appearance in order to let the stone take prominence. The distribution of interior uses will not change with the intervention. Spaces that had been left unused, especially in the reception area, will be recovered.