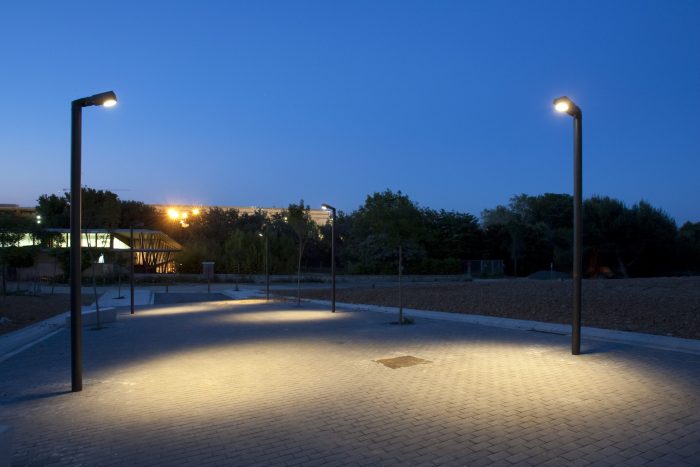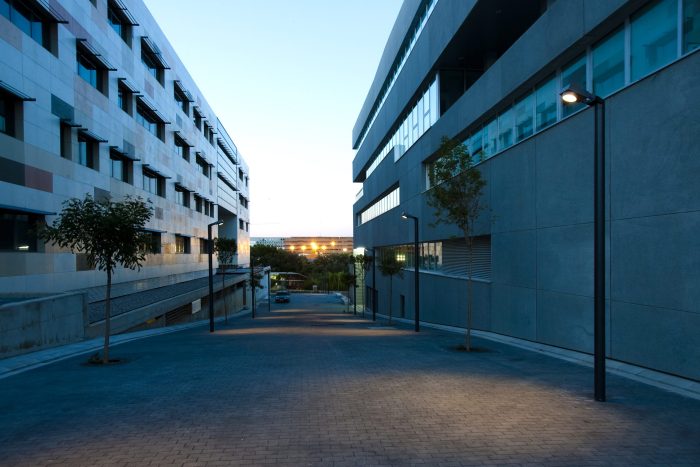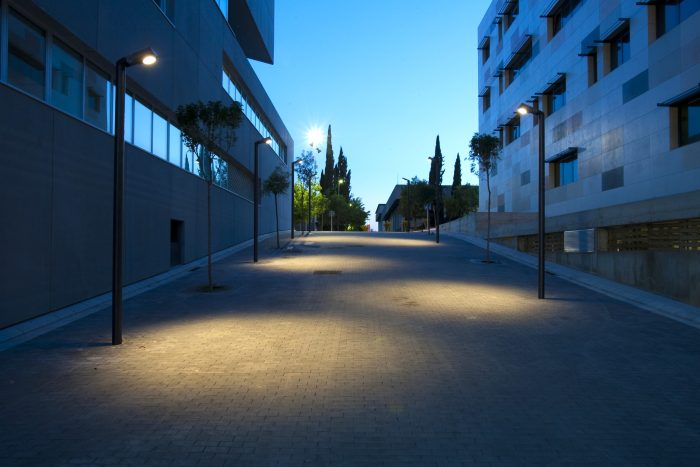ROAD AT THE UAB CAMPUS, CERDANYOLA DEL VALLÈS, BARCELONA
Cerdanyola del Vallès. Barcelona, Spain (2010)



Cerdanyola del Vallès. Barcelona, Spain (2010)
Cerdanyola del Vallès. Barcelona, Spain (2010)
Location: Campus UAB
Developer: Universitat Autònoma de Barcelona
Architects: Neus Lacomba / Victor Setoain
Associates: Eduard Bru
Construction company: Contratas y obras
Engineering: Carlos Fuente
Surface: 800 m2
The project proposes the development of a service road between the CRAG and EUREKA1 buildings of the Universitat Autònoma de Barcelona.
Urban peripheries are a frequent source of ambiguous situations between city and countryside, construction and territory. This fact is the source of objective difficulties, but it is also often a source of stimulating and unique opportunities for intervention.
The street that is the object of the project is located at a junction between two contrasting architectural responses in terms of the nature of its relationship with the UAB settlement and with the territory. For the CRAG building project, we find ourselves on the edge of the UAB Campus. The volume forces the pre-existing slope to become an end to the constructed, underlined by the desired effect of a balcony open to the landscape. The EUREKA 1 building project is presented as a construction outside the walls that breaks away as a result of the topography.
The urbanisation proposed underlines both intentions, considering them as distinct but complementary. It also aims to link the third volume in presence, dedicated to sports space and swimming pools, and which is functionally incorporated into the movements caused by the new street.
The layout of the street follows the geometry and character of the CRAG building. Its vegetation, however, follows the radial lines that emerge from the central core of the EUREKA 1 building, which, when the volume of the building opens up, allows for a geometric and vegetal integration with the surroundings that benefits the site and the building itself.