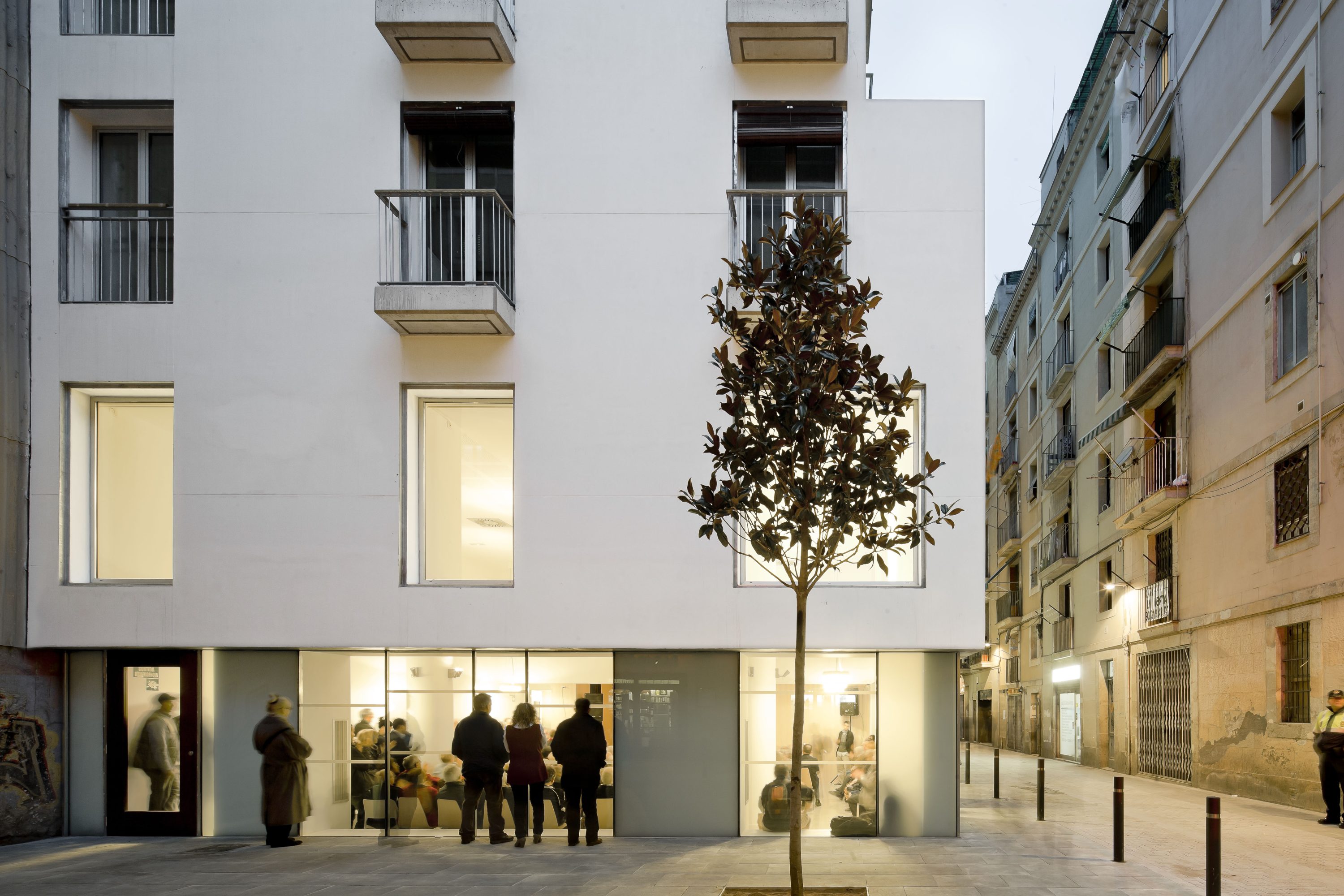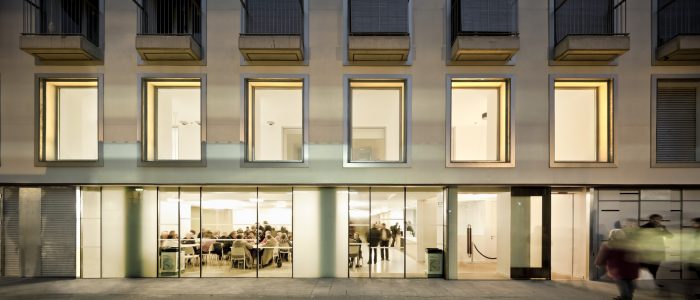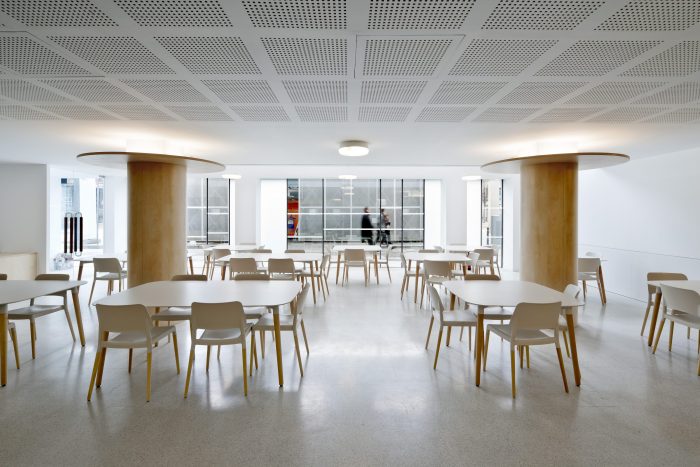CENTER FOR THE ELDERLY “JOSEP TRUETA” IN RAVAL, BARCELONA
Barcelona, Spain (2011)




Barcelona, Spain (2011)
Barcelona, Spain (2011)
Location: C. Lleialtat, 3. Barcelona
Developer: Foment de Ciutat Vella
Architects: Neus Lacomba / Victor Setoain
Associates: Eduard Bru
Construction company: VIAS
Engineering: PGI Grup
Surface: 1.583 m2
Others: Primer Premi Concurs Idees / Nominació Premis Mies van der Rohe 2013 / Selecció Premis FAD 2011 / Finalista Premis Arquitectura Plus 2013 / Primer Premi 1a Mostra d'Arquitectura de Barcelona 2013
The project relies on a double solicitation: the program, and its relation with the place, which subsidiary depends on the relation stablished by the building in which the center is inserted.
The program is organized on two floors and three different facade fronts: opening towards the Plaza Folch i Torres, oriented to the patio, and the access through the passage, that the building where its placed creates.
To make future program changes possible, the layout must allow working either with two entrances (Square and Passage), or just one of them.
Esta web utiliza cookies para que podamos ofrecerte la mejor experiencia de usuario posible. La información de las cookies se almacena en tu navegador y realiza funciones tales como reconocerte cuando vuelves a nuestra web o ayudar a nuestro equipo a comprender qué secciones de la web encuentras más interesantes y útiles.
Strictly necessary cookies must always be activated so that we can save your cookie settings preferences.
If you deactivate this cookie we will not be able to save your preferences. This means that every time you visit this website you will have to activate or deactivate cookies again.
This website uses Google Analytics to collect anonymous information such as the number of visitors to the site, or the most popular pages.
Leaving this cookie active allows us to improve our website.
Please enable strictly necessary cookies first so we can save your preferences!
More information about our cookie policy